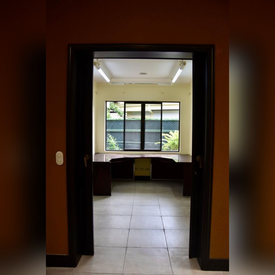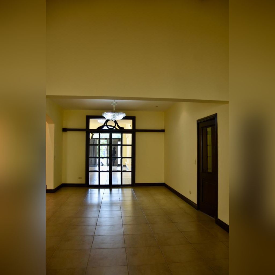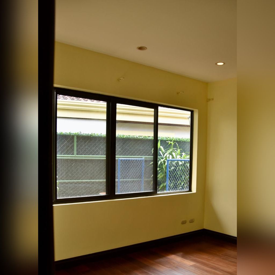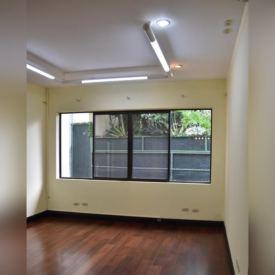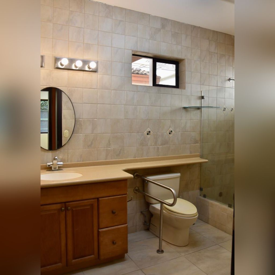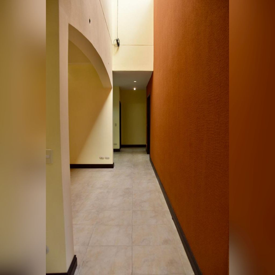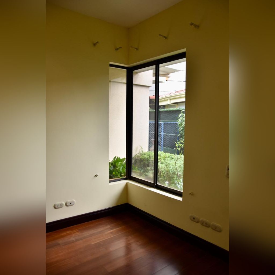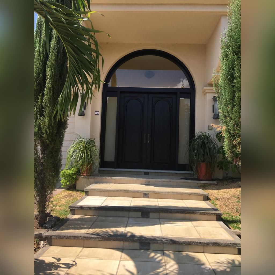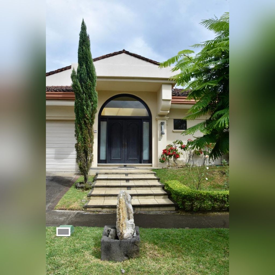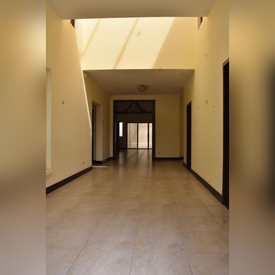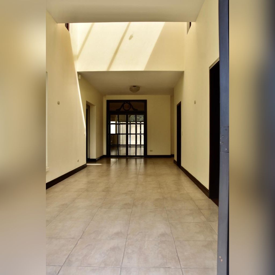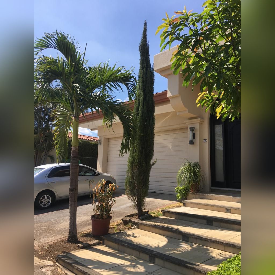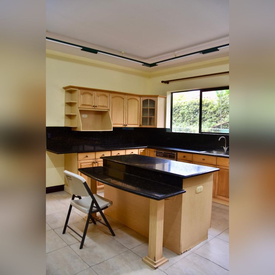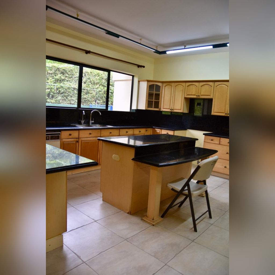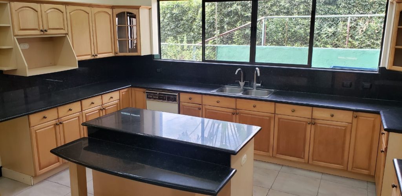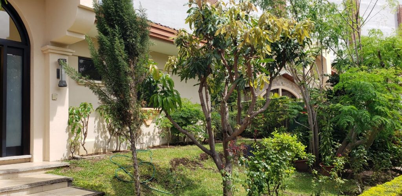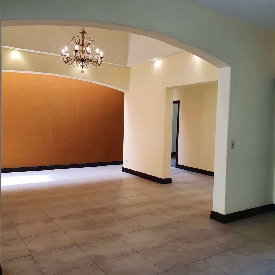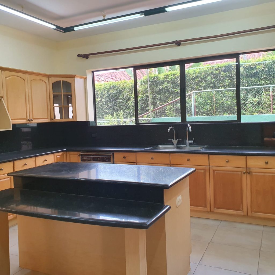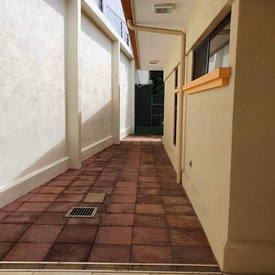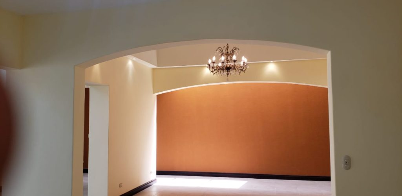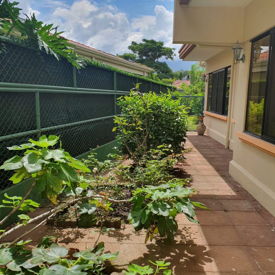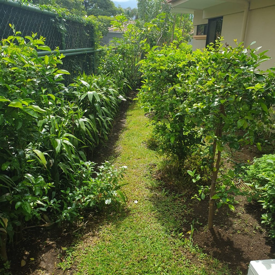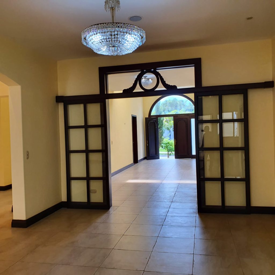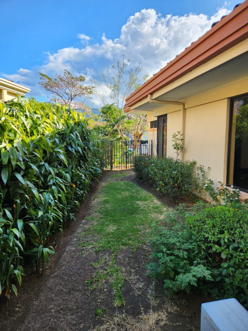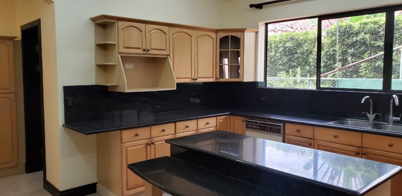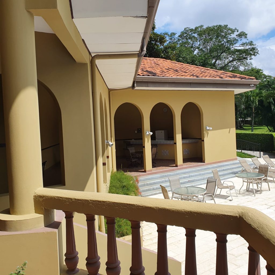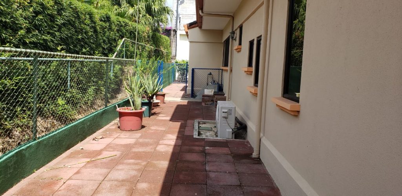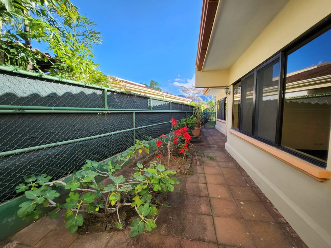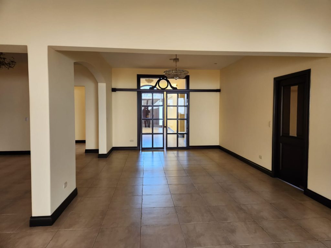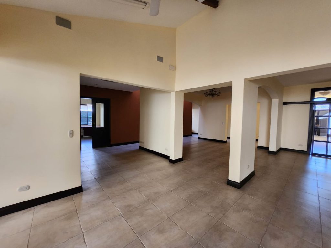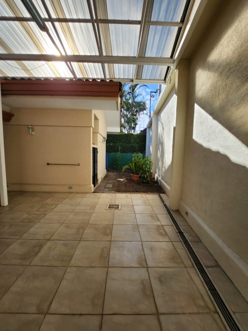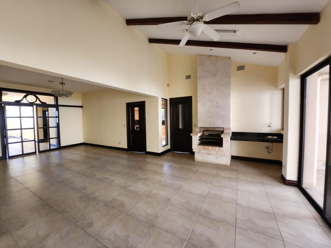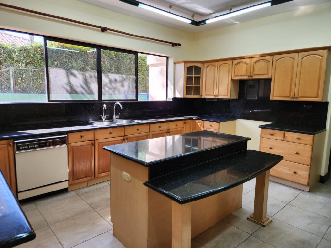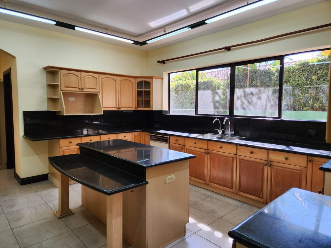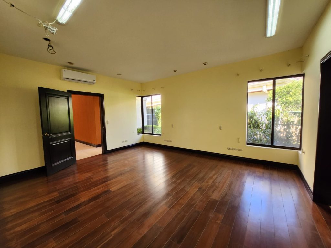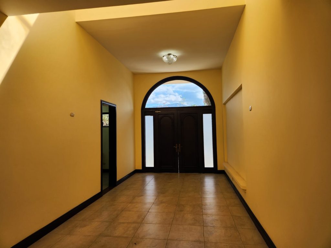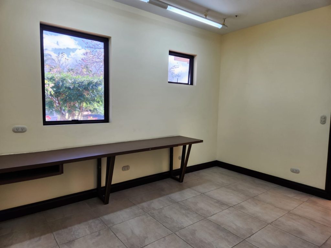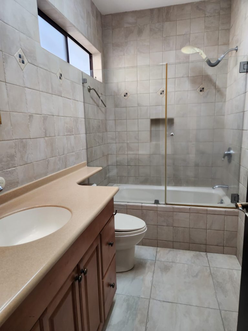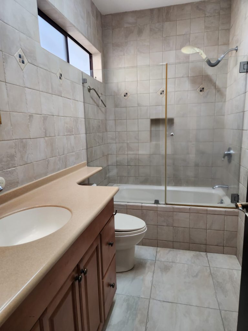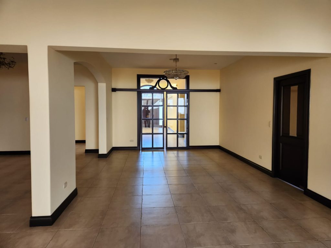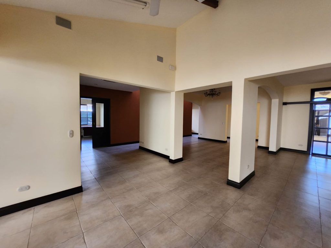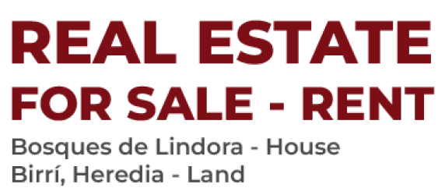Contact: Cecilia Oreamuno | +(506) 8311-3000 | [email protected]
Click HERE for a virtual tour and drone footage
For Sale: $ 600,000 | For Rent: $6,000
Construction Area: 534m2 (5,747 sqft)
Land Area: 646m2 (6,954 sqft)
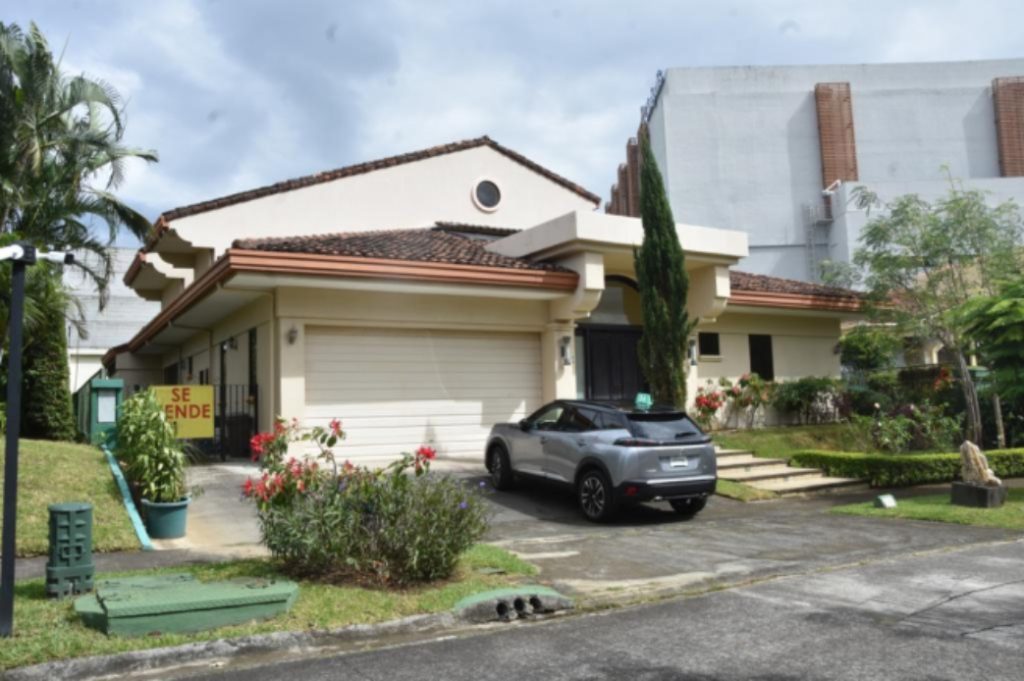
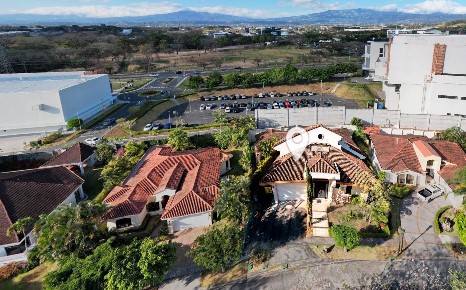
- Exclusive residential area near many office centers, restaurants, banks, and supermarkets
- Large house ideal for high executive with family
- Exceptional price for a House in this location
Property Features
- Four Bedrooms
- Selling Price $600,000
- Construction area: 534m2 (5,747 sqft)
- Land area: 646m2 (6,954 sqft)
- 3.5 bathrooms
- TV Room
- Double height social area
- Barbecue Area
- Service room
- Garage Spaces: 2 / 4 more outside of the property.
- Parking Features: Electric Door Opener
- Year Built: 2003
- Condominium security 24/7
- Condo amenities: Pool, BBQ Ranch, Tennis fields, basketball fields, playroom
Property Overview
Entering through a large wooden door you find yourself in a long hall that leads to the spacious living and dining areas. These areas are divided by beautiful columns and arched ceilings that create a feeling of great elegance. Going straight ahead, there are sliding glass doors that lead to a ceramic-covered patio that was made thinking of having an area for parties and large meetings where several tables and chairs can fit for different events. The house has four bedrooms, and two office rooms.
Most of the rooms, and all the social areas are all on the first floor. One of the secondary rooms has its own bathroom, walk-in closet and connects to one of the office rooms. There are two other secondary rooms each with its own walk-in closet, which share an office room and a bathroom. The kitchen is large with lots of furniture, it has space for two large refrigerators, and it has a walk-in pantry. There is a spacious laundry room with terrace and maid’s room complete with bathroom.
The second level of the house is exclusively for the main room with all its comforts creating a very spacious and private space. The main room has air conditioning, it has a walk-in closet and its spacious bathroom has a Jacuzzi. This house is ideal for a large family or people who like to have guests in their home. In addition, one of the greatest assets of the house is its prestigious location.
Bosques de Lindora is an exclusive gated community located in one of the most privileged sectors of Santa Ana. It has excellent 24-hour security, private gardens and parks for residents, large clubhouse with pool, tennis courts, multifunctional court, and play area for children.
These beautiful common areas are great for any social activity. Located in Lindora, a sector in the west of San Jose that has large corporate centers, an extensive gastronomic variety, and a great commercial variety.
Welcome to your future home!
This property is a jewel that you can’t miss. If you are looking for comfort and functionality, this is the place for you. Most of the bedrooms and all the social areas are on the second floor, which gives you easy access and comfort.
In addition, one of the secondary bedrooms has its own bathroom, walk-in closet and connects to one of the offices. And if that’s not enough, there are two more bedrooms with their own walk-in closets, which share an office and a bathroom. Isn’t that perfect for hosting family or friends?
The kitchen is the heart of the home, and this one is spacious and luxurious. With plenty of space for your appliances and cooking utensils, it has room for two large refrigerators and a pantry to store your food. Prepare delicious meals and share unforgettable moments with your loved ones!
In the property you will also find a large laundry room with terrace and a complete room for domestic help with its own bathroom. Your comfort is our priority!
Don’t miss the opportunity to turn this property into your dream home, schedule a visit now!
